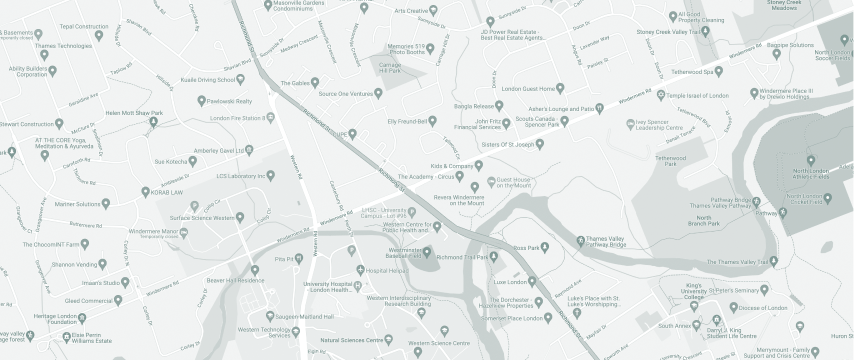Retirement living is a welcome, affordable option for seniors who no longer want to worry about the upkeep or expenses associated with maintaining their home. In a retirement home, you not only have a suite of your own that you’ve chosen, you have delicious meals, social activities, a thriving environment and the ability to let someone else think about mundane tasks like cleaning, so that you can focus on what matters most to you. You also have the comfort of knowing that you have access to the care and support you need to manage your health, through on-site or visiting care professionals. You can also choose to bring in private services, and there may be government-funded services you can access too.
When you choose to live in a retirement community, you also have the opportunity to choose which suite you like and which services and care options you need. All of these choices have an impact on how much you pay; for most seniors living at a retirement home, it works out to about $3,000–$5,500 per month. For those looking for a truly luxurious experience, we also have some retirement residences that cost more per month.
:format(webp))
:format(webp))
:focal():format(webp))
:focal(782x248:783x249):format(webp))
:focal(791x211:792x212):format(webp))
:focal(790x353:791x354):format(webp))
:focal():format(webp))
:format(webp))
:format(webp))
:format(webp))
:format(webp))
:format(webp))
:format(webp))
:format(webp))
:format(webp))
:format(webp))
:format(webp))
:focal():format(webp))
:focal():format(webp))
:focal():format(webp))
:focal():format(webp))
:focal():format(webp))

:focal():format(webp))
:focal():format(webp))
:focal():format(webp))