
King Gardens
For availability and to book a tour call
1-877-929-9222
85 King St E, Mississauga, Ontario, L5A 4G6
Front Desk: (905) 566-4545
Live the life you’ve earned at King Gardens retirement home in Mississauga. Relax, take a swim in our pool, watch a movie in our theatre or challenge a friend to a game of pool. The life you want is just a phone call away.
Be you at Venvi in a warm and comfortable retirement home with a host of amenities and services to choose from. Here, every dollar of your hard-earned money translates to exceptional retirement living. Enjoy nutritious meals, first-rate care, and countless chances to forge new friendships in a homely atmosphere crafted just for you.
Our Services
Independent Supportive Living
Assisted Living
Memory Care
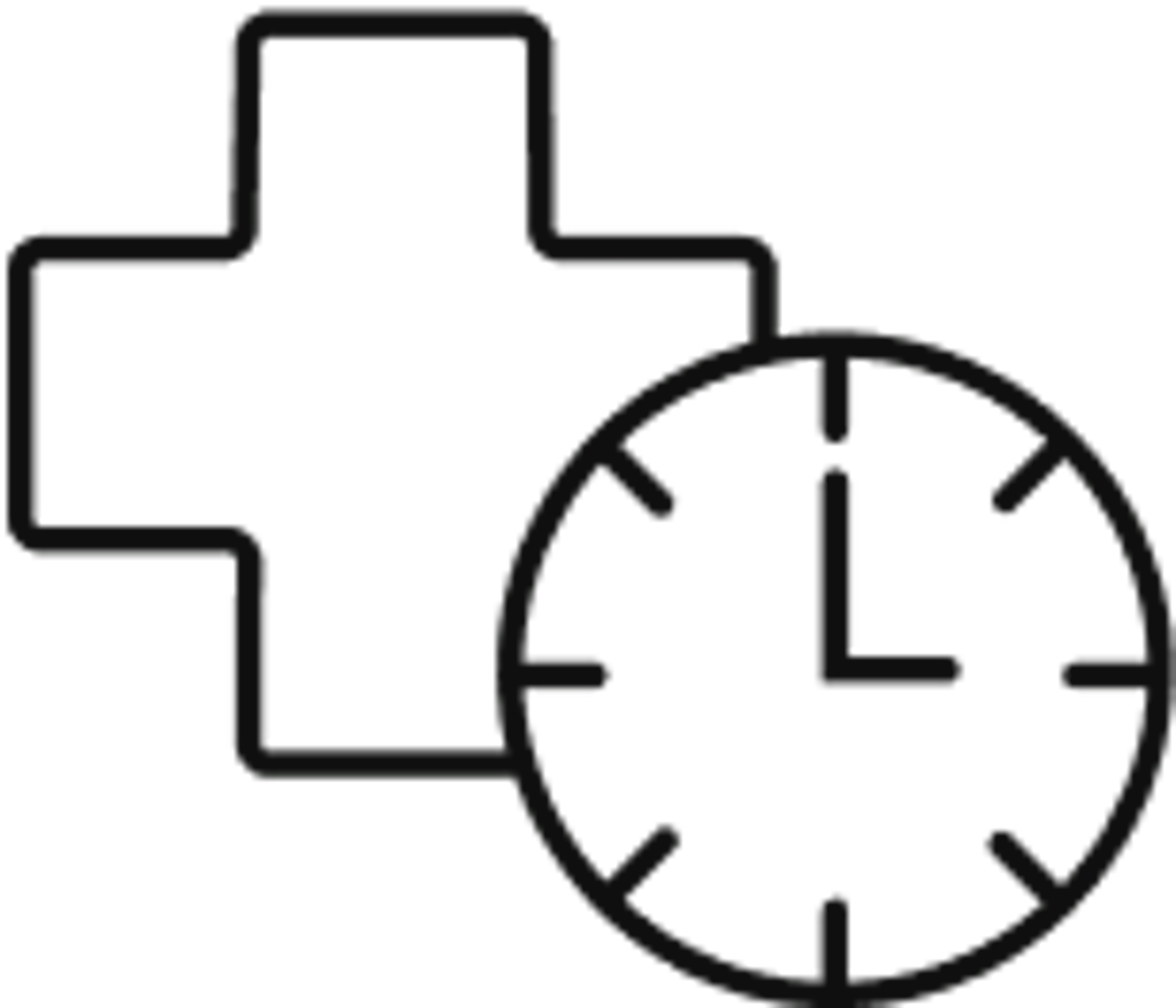
Short Term and Respite Care
Life at King Gardens
Floor Plans
Accommodations designed for real life. Living space is a personal thing. Browse through the floor plans of our retirement suites to see which layout feels most comfortable to you.
Sample Studio Plan A
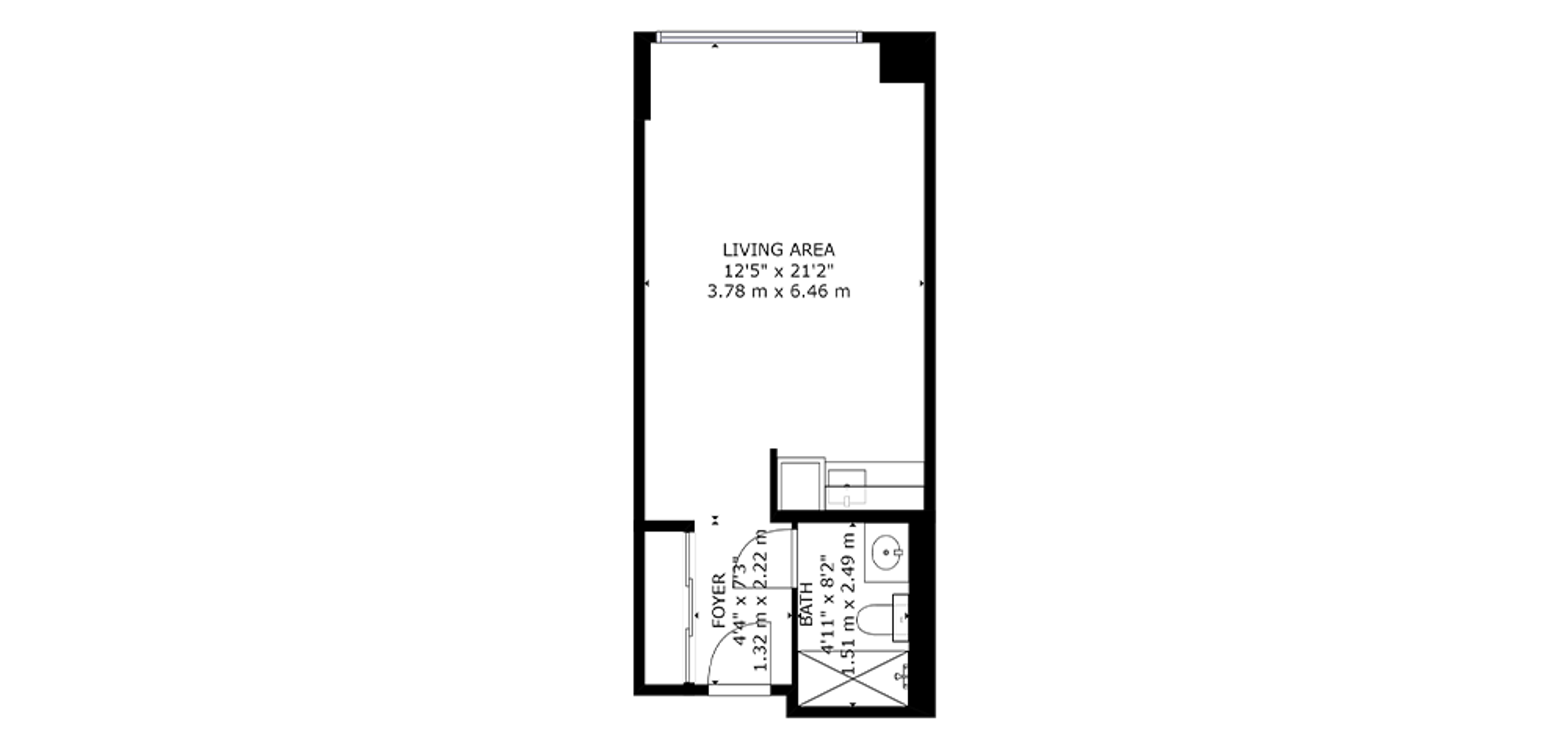
Sample Studio Plan B
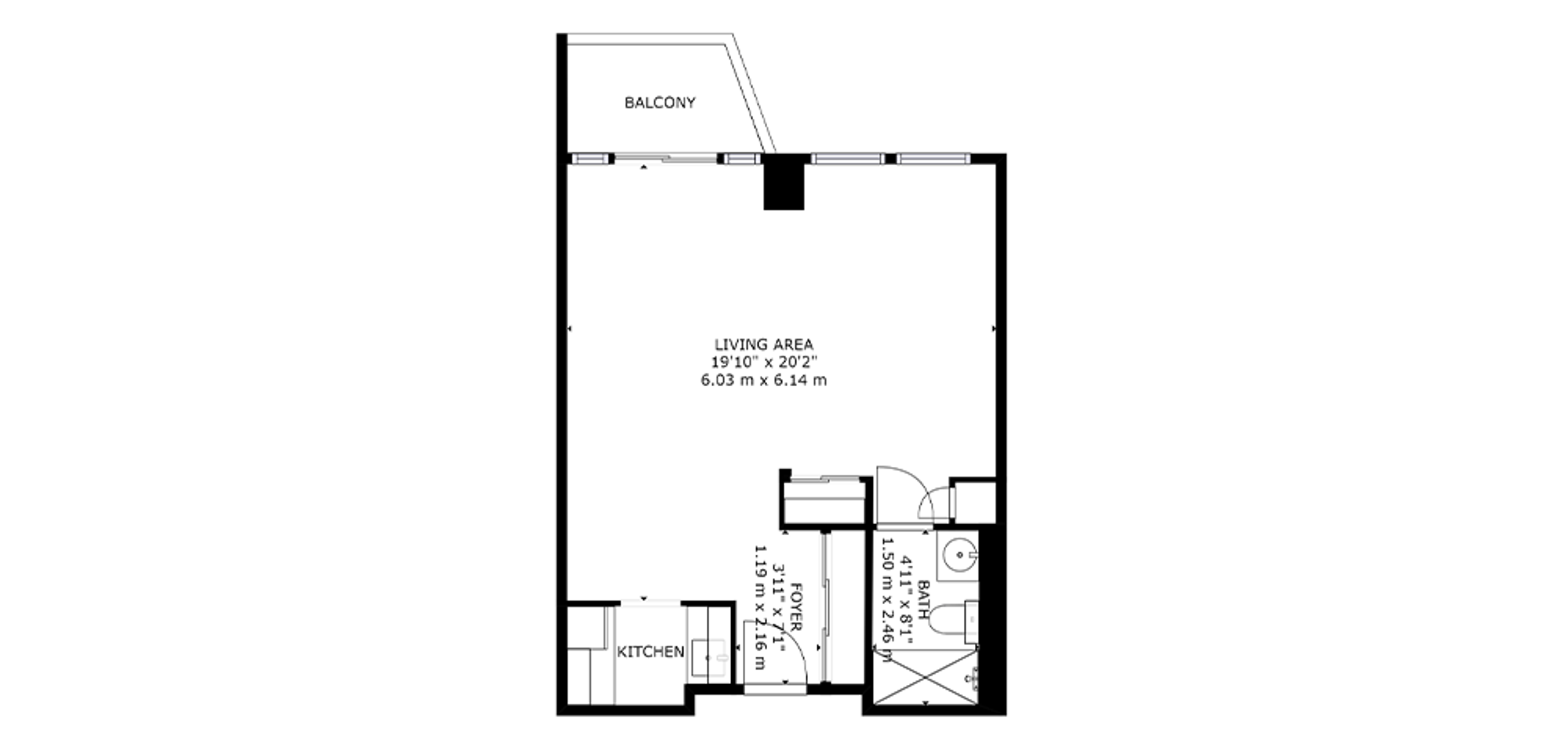
Sample 1 Bedroom Plan A
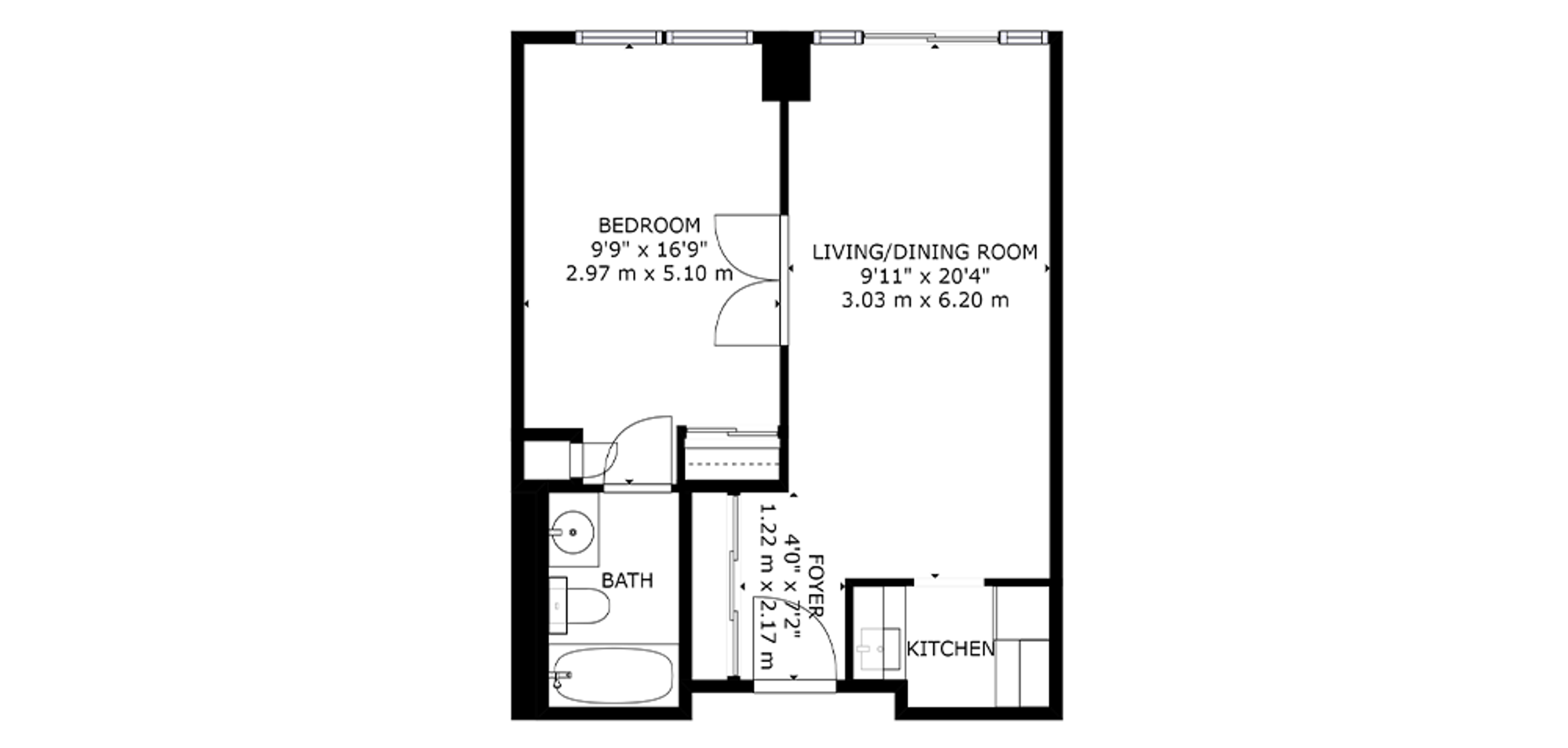
Sample 1 Bedroom Plan B
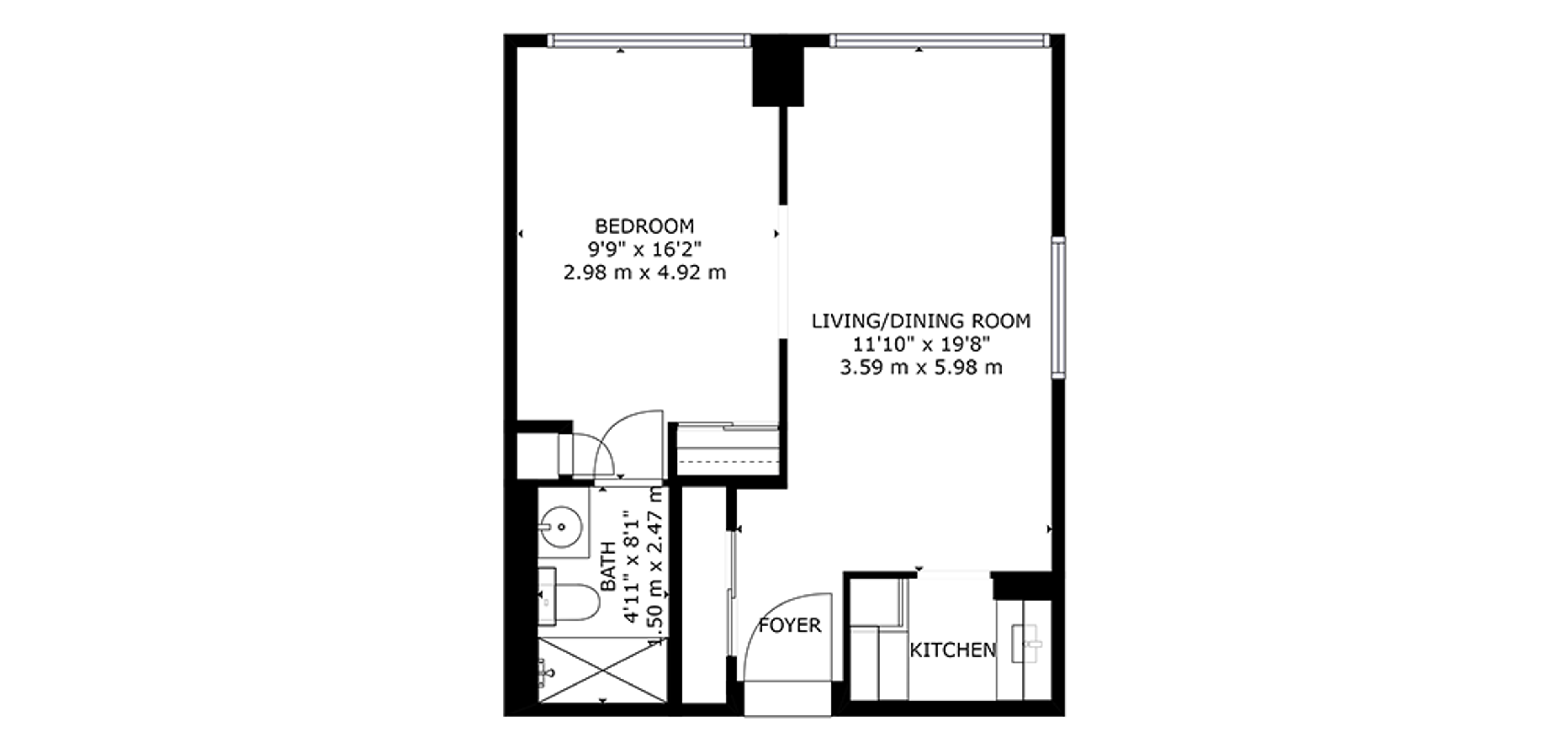
Sample 1 Bedroom Plan C
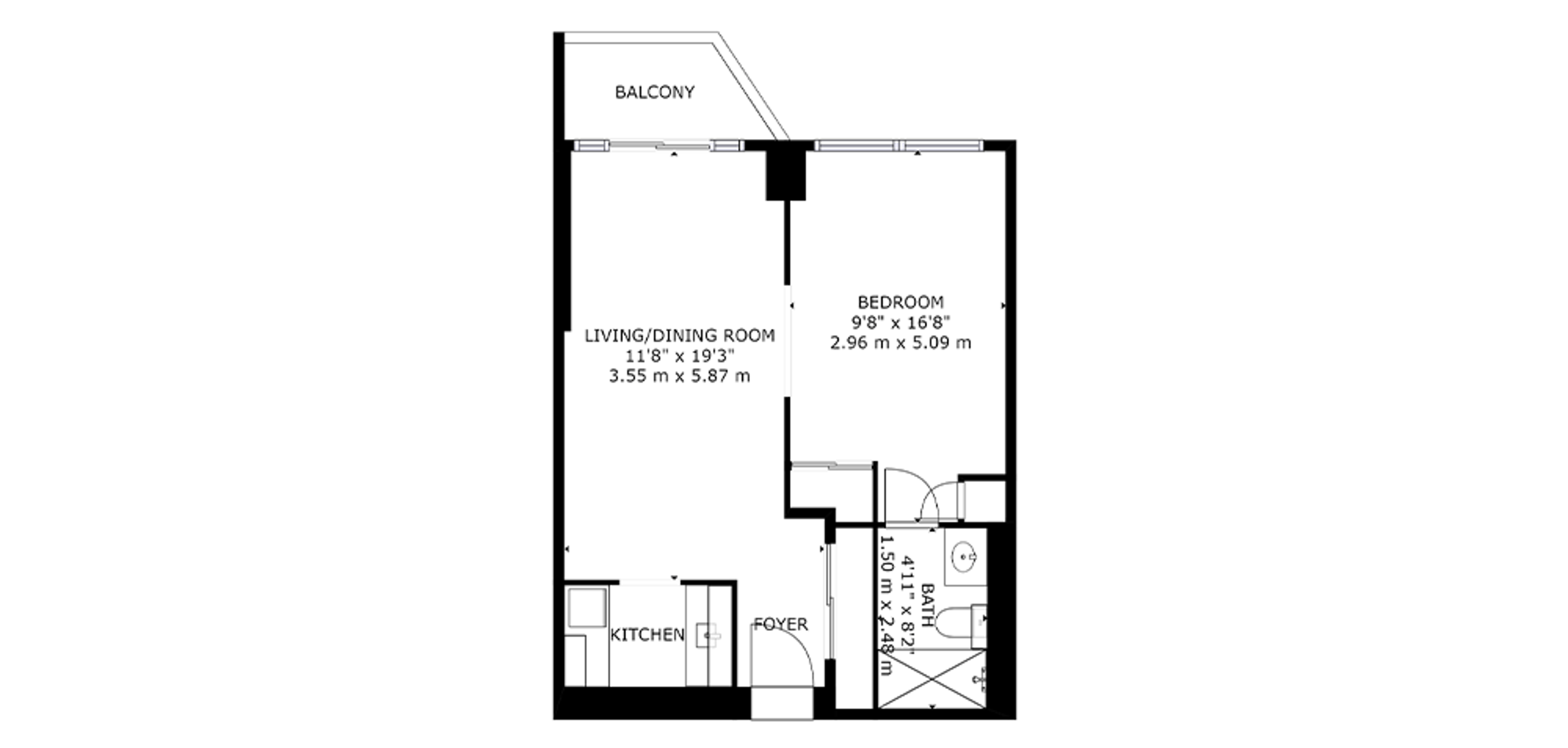
Sample 2 Bedroom Plan
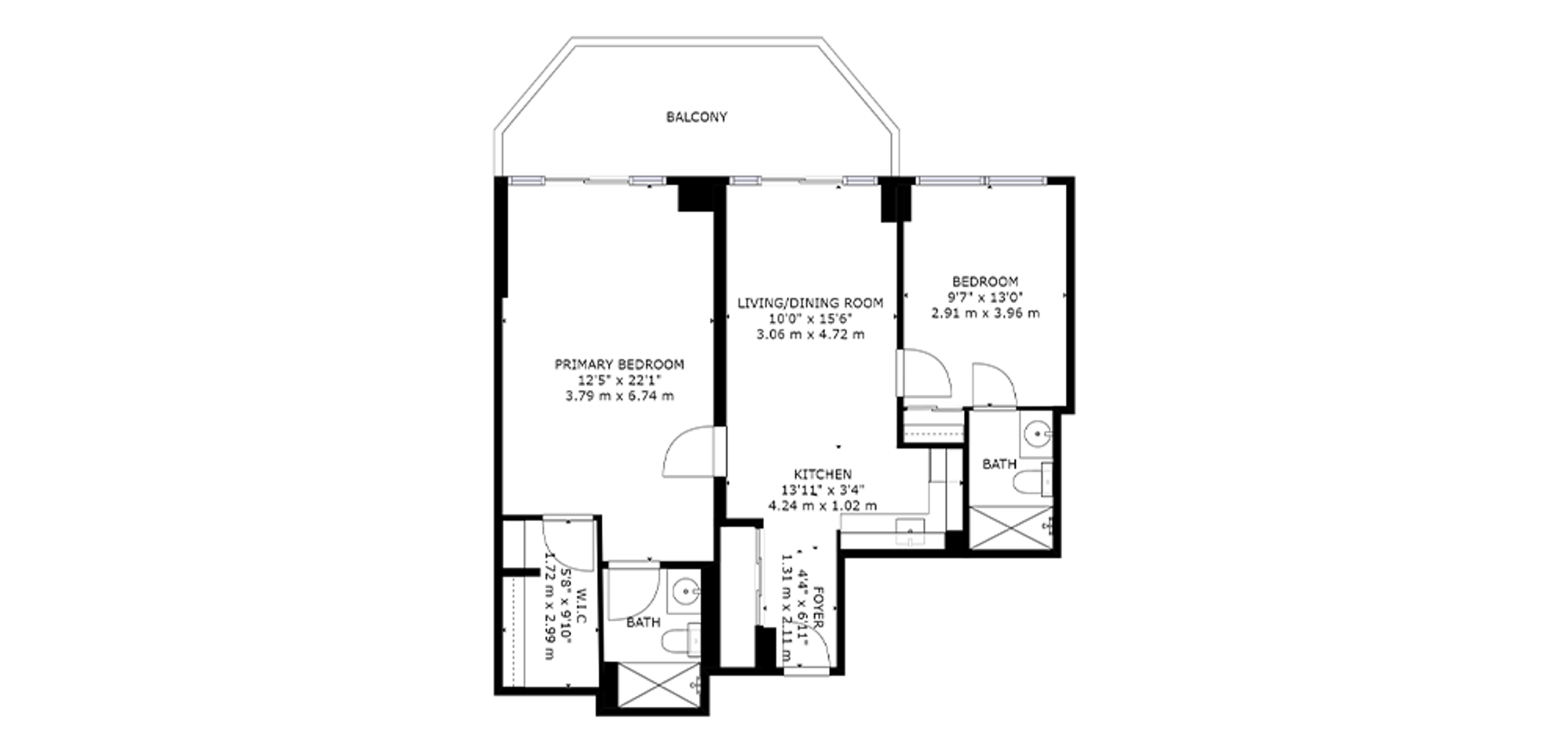
Gallery
1-Bedroom Model Suite, Living Area
1-Bedroom Model Suite, Bedroom
Resident Laundry Room
1 of 15
Good Living
Discover how we prioritize good food, active living, and holistic wellness in our community.
King Gardens Features
- Solarium / café
- Gazebo / patio
- Salon
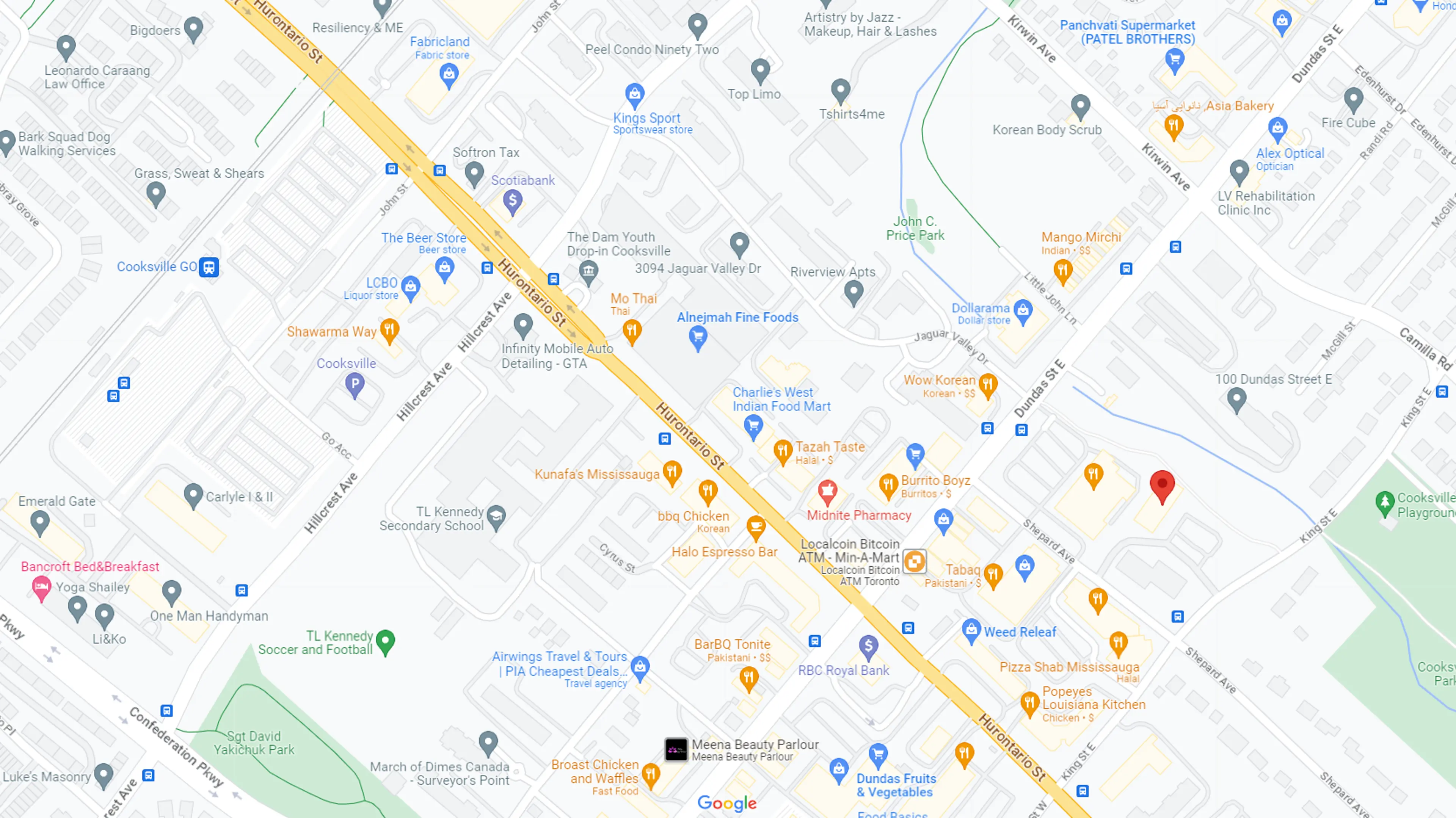
See us on a map.
King Gardens is in the heart of Mississauga, Ontario. You’re close to shopping, churches, Trillium Hospital, community services and recreation, plus you have easy access to public transportation and major highways.
Want to know more about your options?
Speak to one of our helpful senior living advisors.
Recommended by CARP

