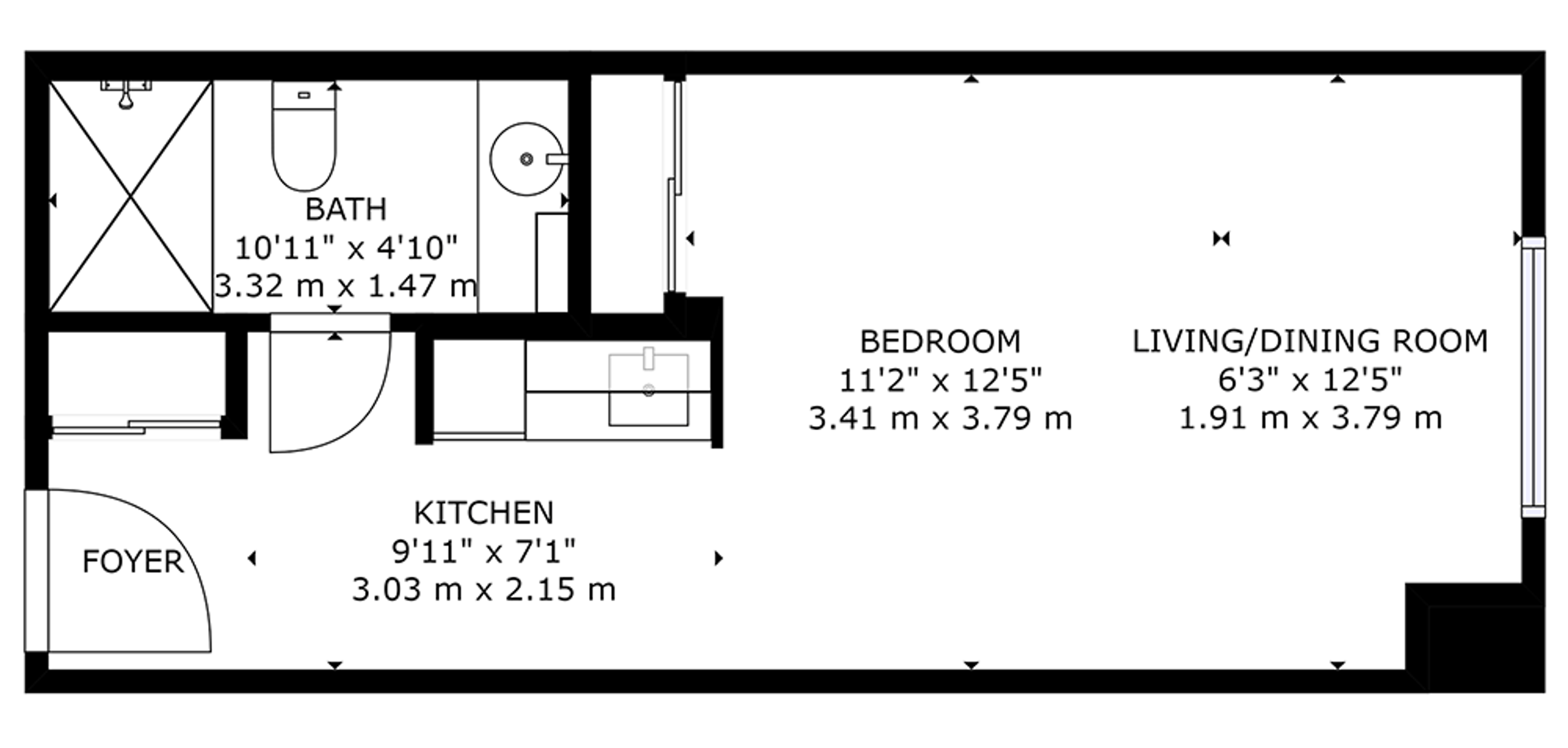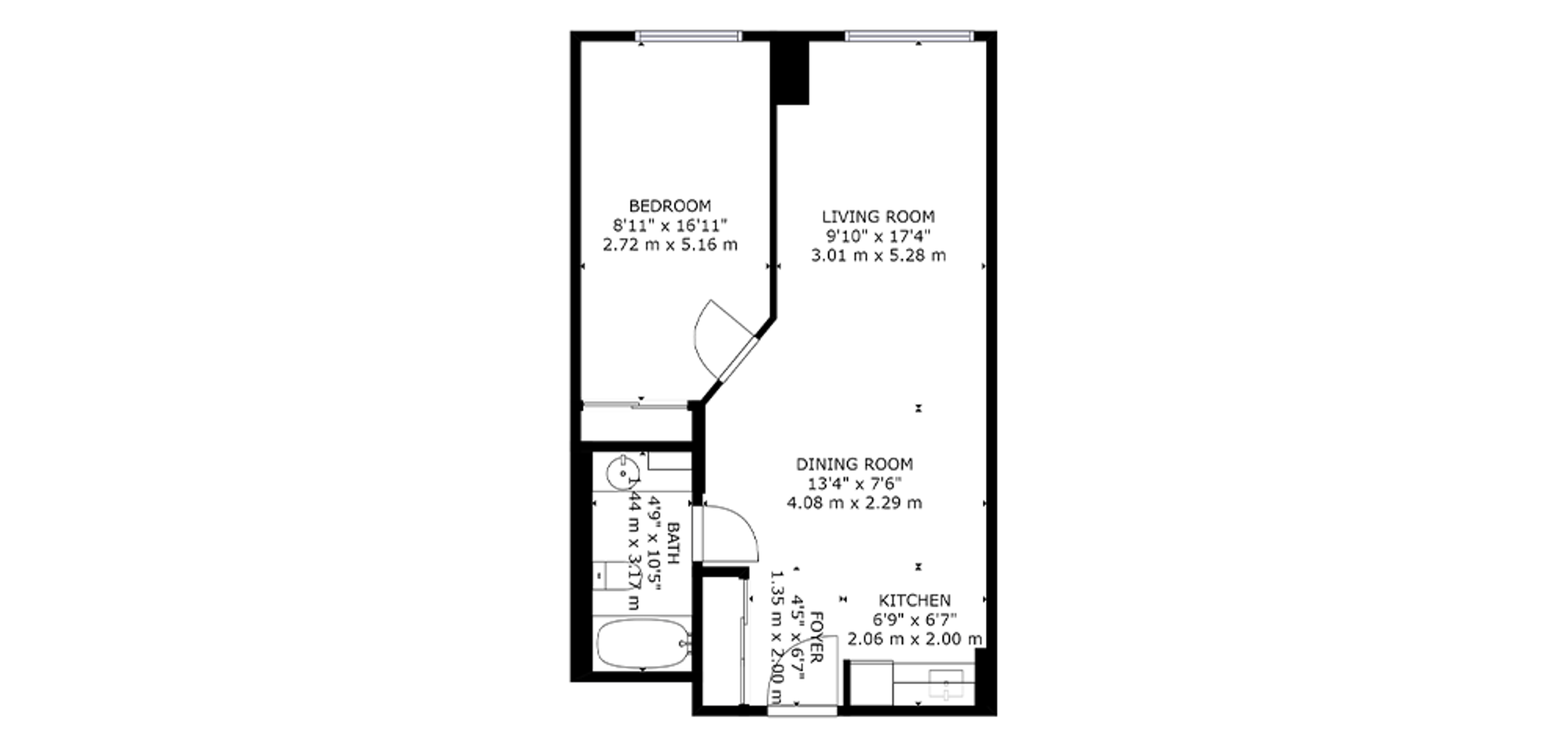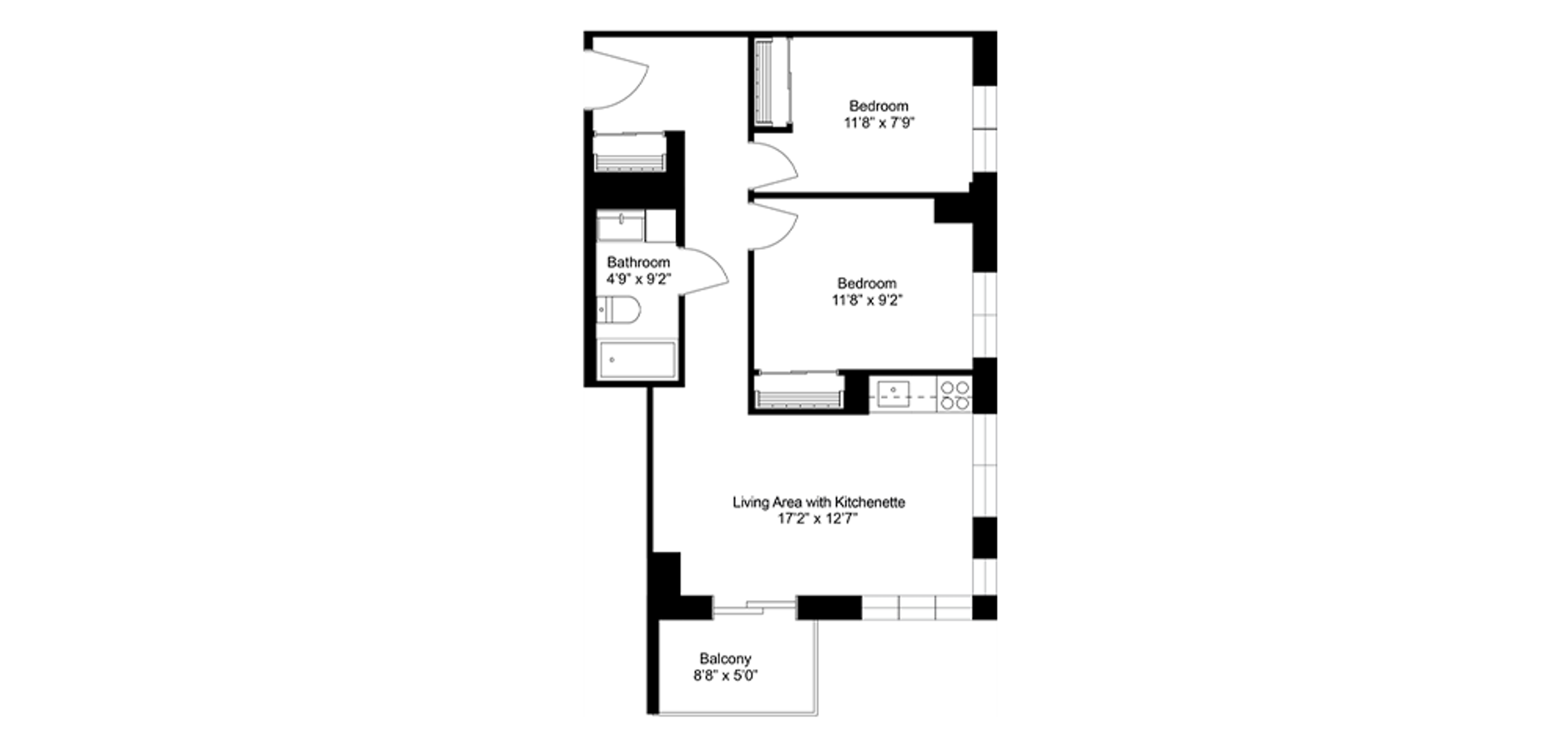
The Kensington Oakville
For availability and to book a tour call
1-877-929-9222
25 Lakeshore Rd W, Oakville, Ontario, L6K 3X8
Front Desk: (905) 844-4000
Experience luxurious, hotel-inspired retirement living at The Kensington Oakville. The Kensington is the perfect retirement haven with our stunning rooftop garden, prime downtown location, captivating harbour views, and personalized care.
Flourish in a dynamic Venvi retirement home with abundant solo and group activities and endless opportunities for self-discovery. Every day, every choice, it's all up to you. At Venvi, life unfolds with a curated collection of exciting activities and experiences. You'll savour all the perks of retirement and preserve your independence.
Our Services
Independent Supportive Living
Assisted Living

Short Term and Respite Care
Life at The Kensington Oakville
Floor Plans
Accommodations designed for real life. Living space is a personal thing. Browse through the floor plans of our retirement suites to see which layout feels most comfortable to you.
Sample Studio Plan

Sample 1 Bedroom Plan

Sample 2 Bedroom Plan

Gallery
Lounge
Patio
Salon
1 of 12
Good Living
Discover how we prioritize good food, active living, and holistic wellness in our community.
The Kensington Oakville Features
- Secure underground parking
- Salon & esthetician services
.png?width=3840&format=webply&quality=75)
See us on a map.
The Kensington Oakville is in a prime downtown location in Oakville, Ontario, on the harbour at Lakeshore Road. Within walking distance you’ll find shopping, dining, cultural amenities, places of worship, recreation and medical services.
Want to know more about your options?
Speak to one of our helpful senior living advisors.
Recommended by CARP

