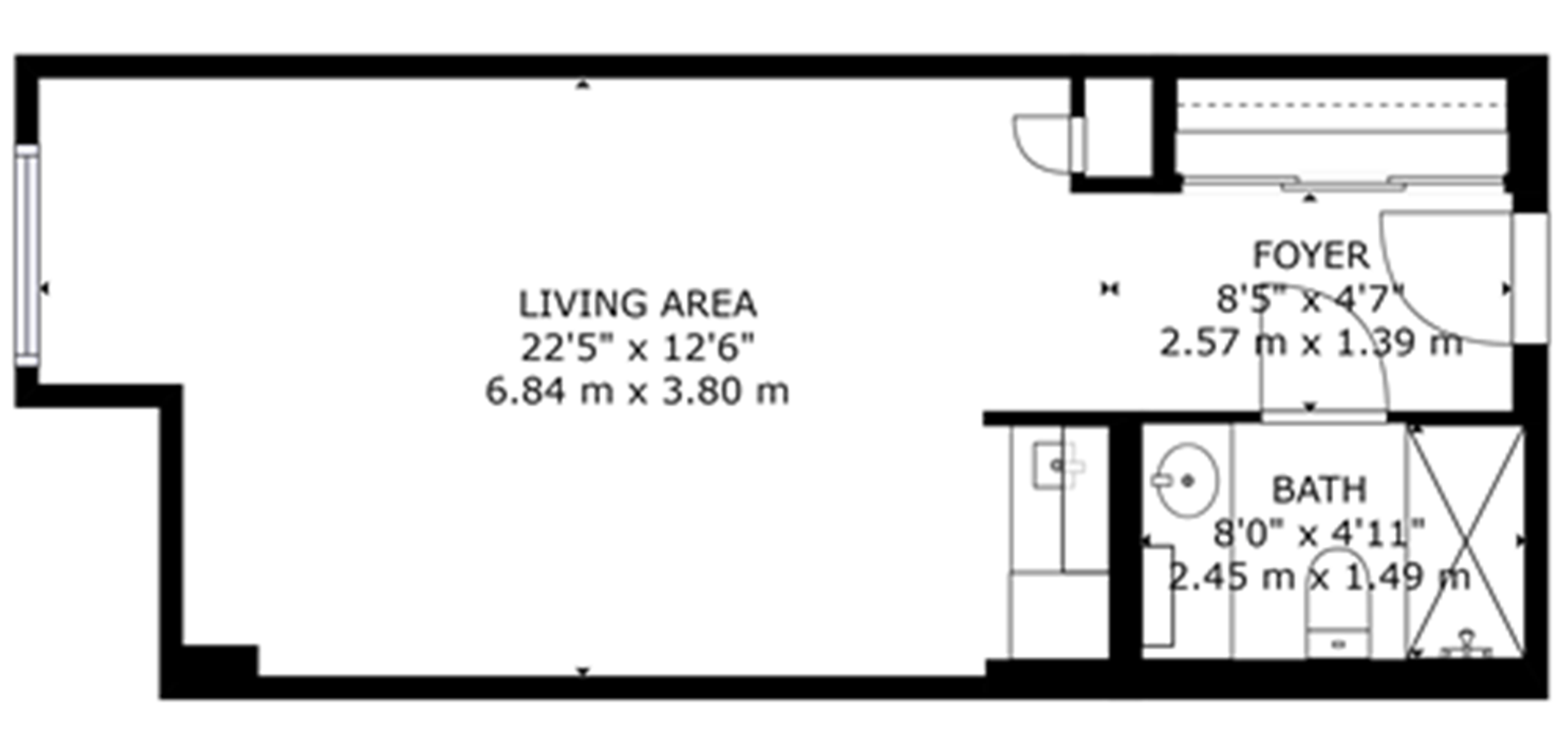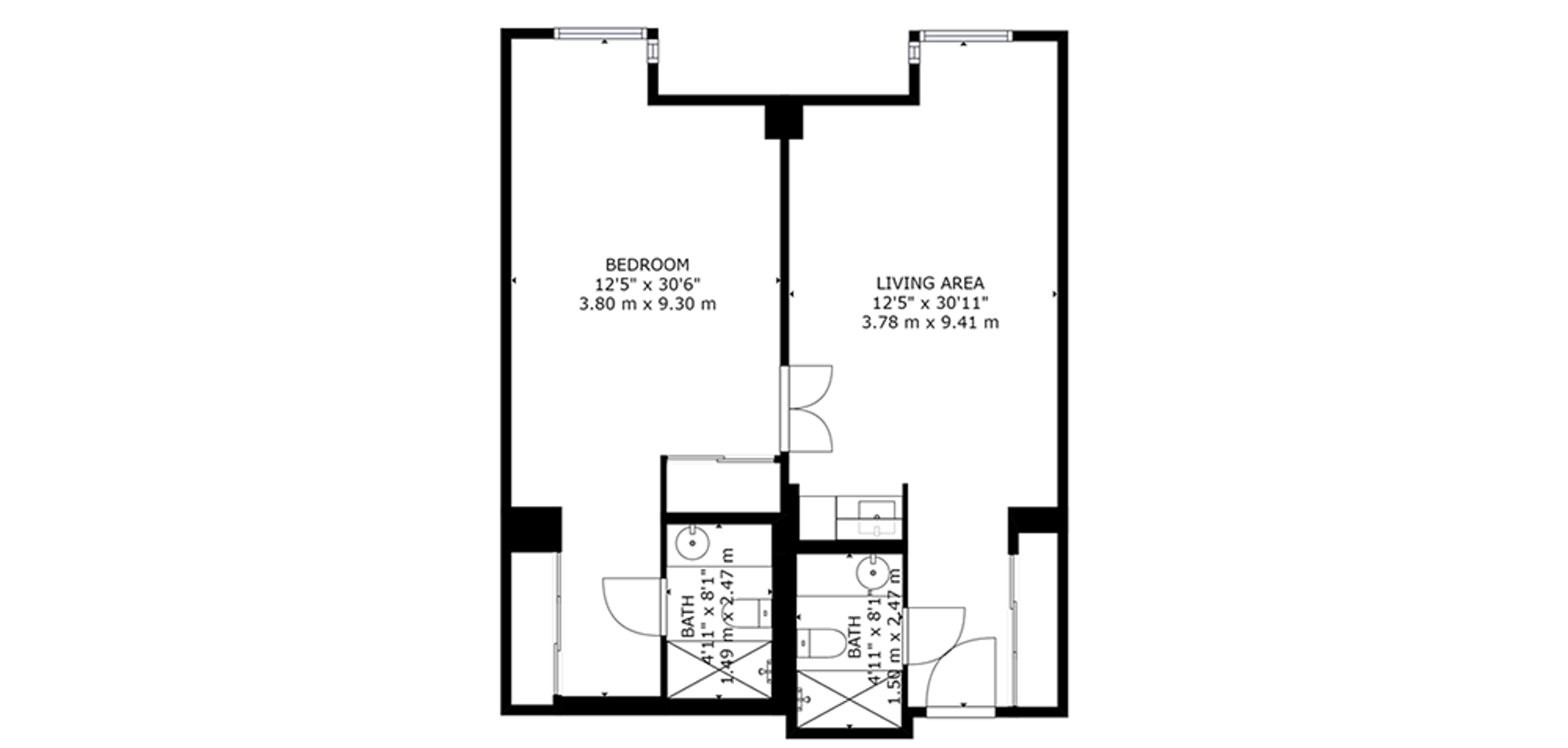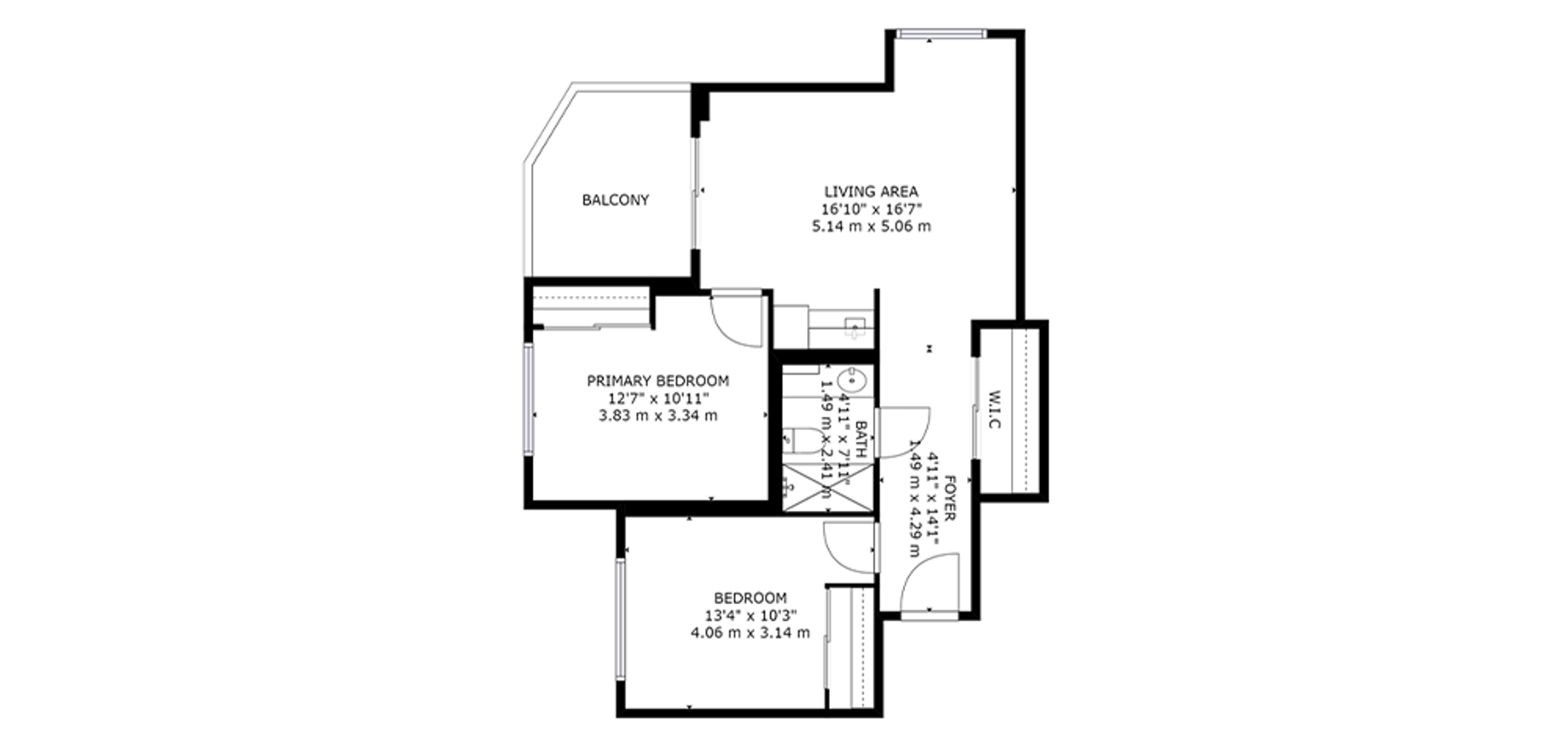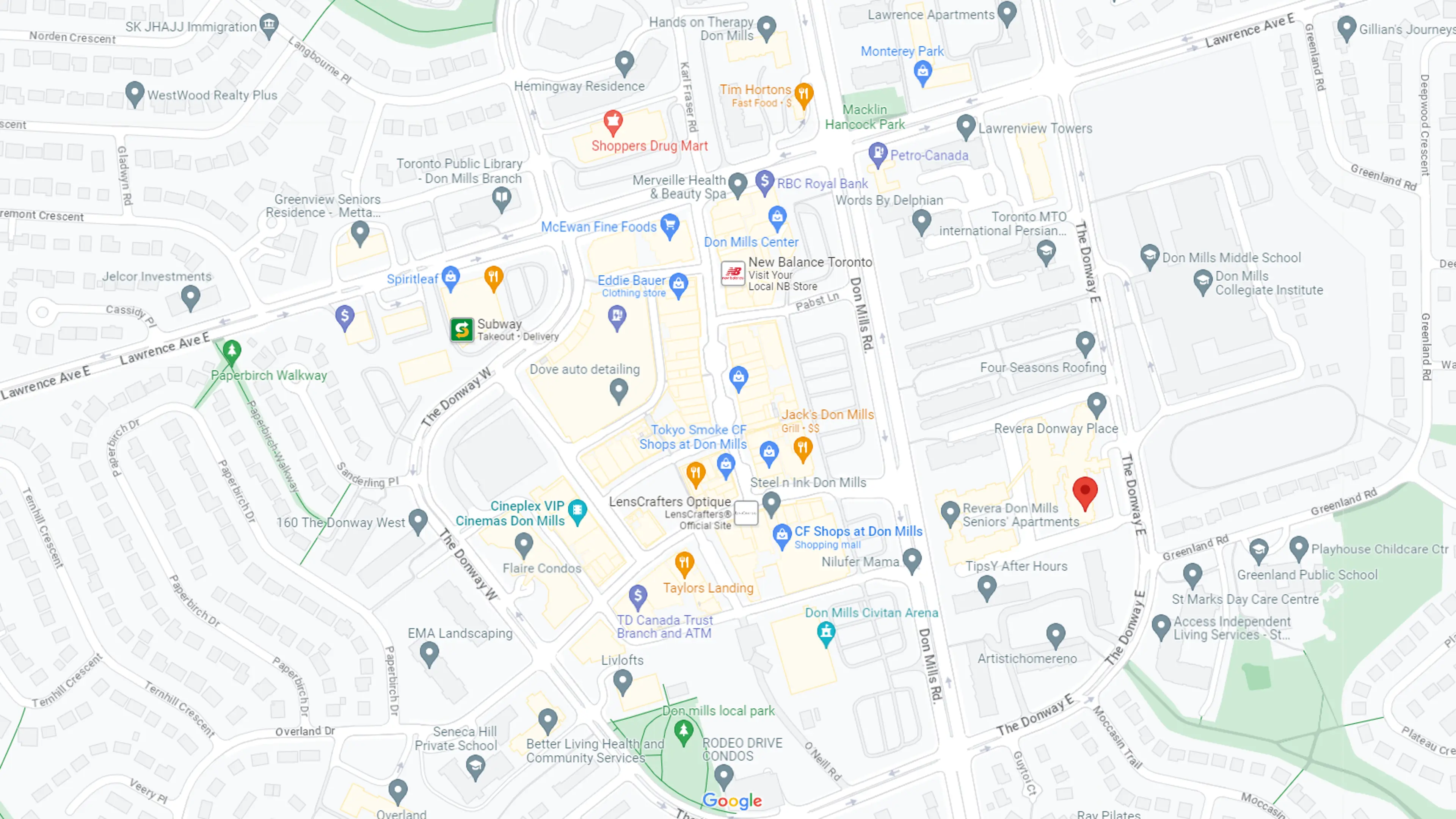
Donway Place
For availability and to book a tour call
1-877-929-9222
8 The Donway E, Toronto, Ontario, M3C 3R7
Front Desk: (416) 445-7555
For anyone who likes being in the heart of the action, Donway Place has it all. Located in the heart of Don Mills, you’re close to bustling shops, restaurants, botanical gardens, and major highways. Our elegant and well-respected retirement home offers independent supportive living and a continuum of care.
Flourish in a dynamic Venvi retirement home with abundant solo and group activities and endless opportunities for self-discovery. Every day, every choice, it's all up to you. At Venvi, life unfolds with a curated collection of exciting activities and experiences. You'll savour all the perks of retirement and preserve your independence.
Our Services
Independent Supportive Living
Assisted Living

Short Term and Respite Care
Life at Donway Place
Floor Plans
Accommodations designed for real life. Living space is a personal thing. Browse through the floor plans of our retirement suites to see which layout feels most comfortable to you.
Sample Studio Plan

Sample 1 Bedroom Plan

Sample 2 Bedroom Plan

Gallery
Dining Room
Garden
Exterior
1 of 18
Good Living
Discover how we prioritize good food, active living, and holistic wellness in our community.
Donway Place Features
- Fireside lounge
- Courtyard
- 24-hr staff & emergency assistance

See us on a map.
Donway Place, conveniently connected to our sister site, Don Mills Seniors' Apartments, sits in a vibrant Toronto neighbourhood. We're just steps away from the bustling Shops at Don Mills, with easy access to the Don Valley Parkway and TTC.
Want to know more about your options?
Speak to one of our helpful senior living advisors.
Recommended by CARP

